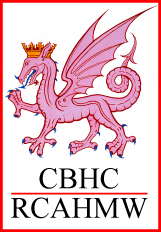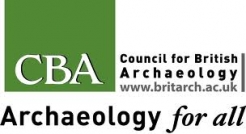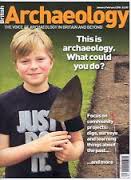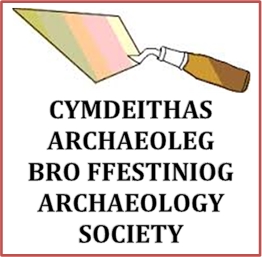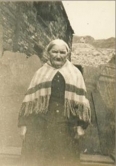Rhosydd Terrace |
Rhosydd Terrace is the next set of dwellings and is situated at the far end of the cwm, just below the track leading up to Rhosydd Quarry. They have been known also under the names TANRALLT RHOSYDD and TAI CONGLOG, after that part of the cwm – congl meaning corner in Welsh. The Rhosydd Slate Co built this row of six cottages. The date was almost certainly 1865-66 when considerable quantities of building materials for domestic use were imported via the Croesor Tramway; presumably Cwmorthin Quarry was still upholding its ban on wheeled vehicles using its road. Built as basically a one-up one down set of dwellings the The houses were for family use; the 1871 census records that each was occupied by a quarryman, his wife and one, two or three children. Although they are small, they vary in size from 10ft to 15ft wide. There is ostensibly only one room per floor but since the ground floor in every case has two fireplaces there was probably a wooden partition. The front doors are on the south and to the north are tiny back yards with, in some cases, remains of outbuildings – perhaps washhouses. The building material is not slate but so-called granite and the chimney on the eastern gable has no fireplace below and appears to be there only for symmetry. The 1871 census lists twenty-seven persons as living in the six properties that form the terrace. By 1881 this had increased to forty-one inhabitants with No6 not listed. Incredibly thirteen people lived in No1 – John Williams and his wife Elizabeth, their six sons and three daughters – and two lodgers! The photos below compare the dwellings between the 1970s and 2012. No photo has been found of the terrace when in use. The photo on the left is courtesy of Dr Michael Lewis |
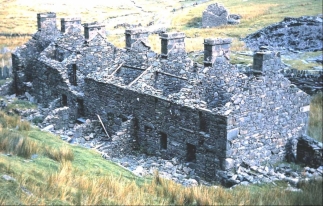 | 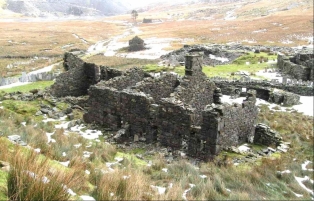 |
In their book on Rhosydd Quarry, Lewis and Denton describe the dwellings in detail as follows At the foot of the steep track down the head of Cwmorthin the Rhosydd Slate Co built a row of six cottages, Rhosydd Terrace. The date was almost certainly 1865-66 when considerable quantities of building materials for domestic use were imported via the Croesor Tramway; presumably Cwmorthin Quarry was still upholding its ban on wheeled vehicles using its road. The houses were for family use; the 1871 census records that each was occupied by a quarryman, his wife and one, two or three children. Although they are small, they vary in size from 10ft to 15ft wide. There is ostensibly only one room per floor but since the ground floor in every case has two fireplaces there was probably a wooden partition. The front doors are on the south and to the north are tiny back yards with, in some cases, remains of outbuildings – perhaps washhouses. The building material is not slate but so-called granite and the chimney on the eastern gable has no fireplace below and appears to be there only for symmetry. When Conglog Quarry grew up in the 1870’s, Rhosydd Terrace, once isolated found itself only a stone’s throw from the new mill but Conglog closed in 1909 and peace returned. By the 1920’s there was only a single family left in residence so they knocked connecting doors between numbers 4 and 5 to spread themselves out. |

The photo above, courtesy of Dr Michael Lewis, shown the three locations at the far end of the cwm with Capel y Golan in the distance. In the right foreground we have Rhosydd Terracce, centre front is Rhosydd Stables and in the trees on the left is Plas Cwmorthin.

